top of page
Our Featured Projects
EVERY PROJECT TELLS A UNIQUE STORY
At J & J Construction Remodeling, we take pride in every project we undertake. Each project has its own unique story, and we are passionate about bringing our clients' visions to life. This is the place where we share our journey, our craft, and the transformation of houses into dream homes.

Byrd & Co. Exterior
Byrd & Co. had a striking exterior makeover of a mid-1800's row building in downtown Wadsworth. We used modern materials to match the original look of the building and still allow the client to get their historical rating. It involved a complete remodel and repaint, featuring a classic combination of red brick and navy blue color palette, to give the building a fresh, modern look while maintaining a timeless appeal.
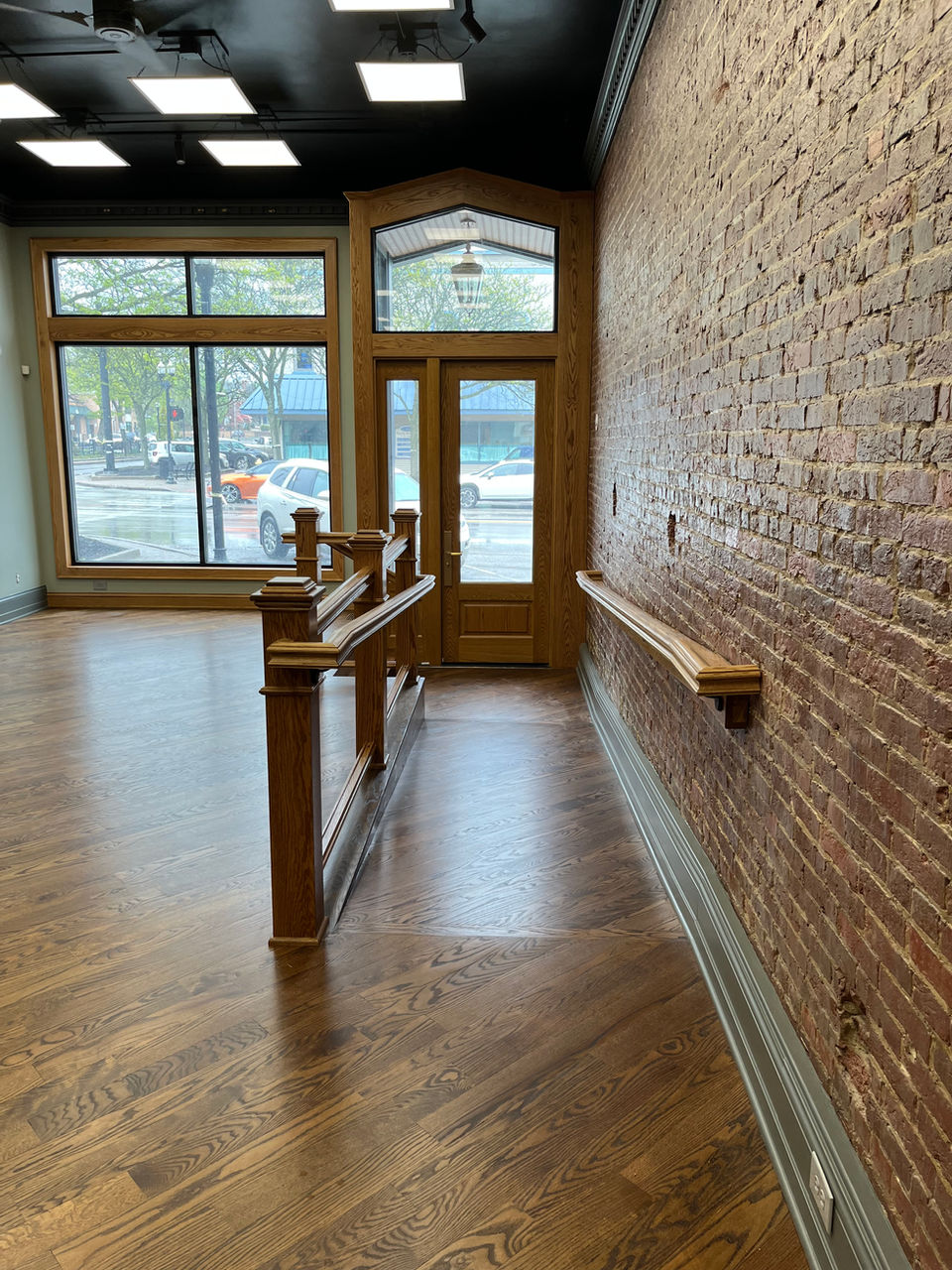
Byrd & Co. Interior
Byrd & Co. had a comprehensive interior transformation to create a modern and inviting atmosphere. A mid-1800's row building in downtown Wadsworth, OH. All hardwood, all custom made. The remodel focused on enhancing functionality, aesthetics, and overall employee experience.
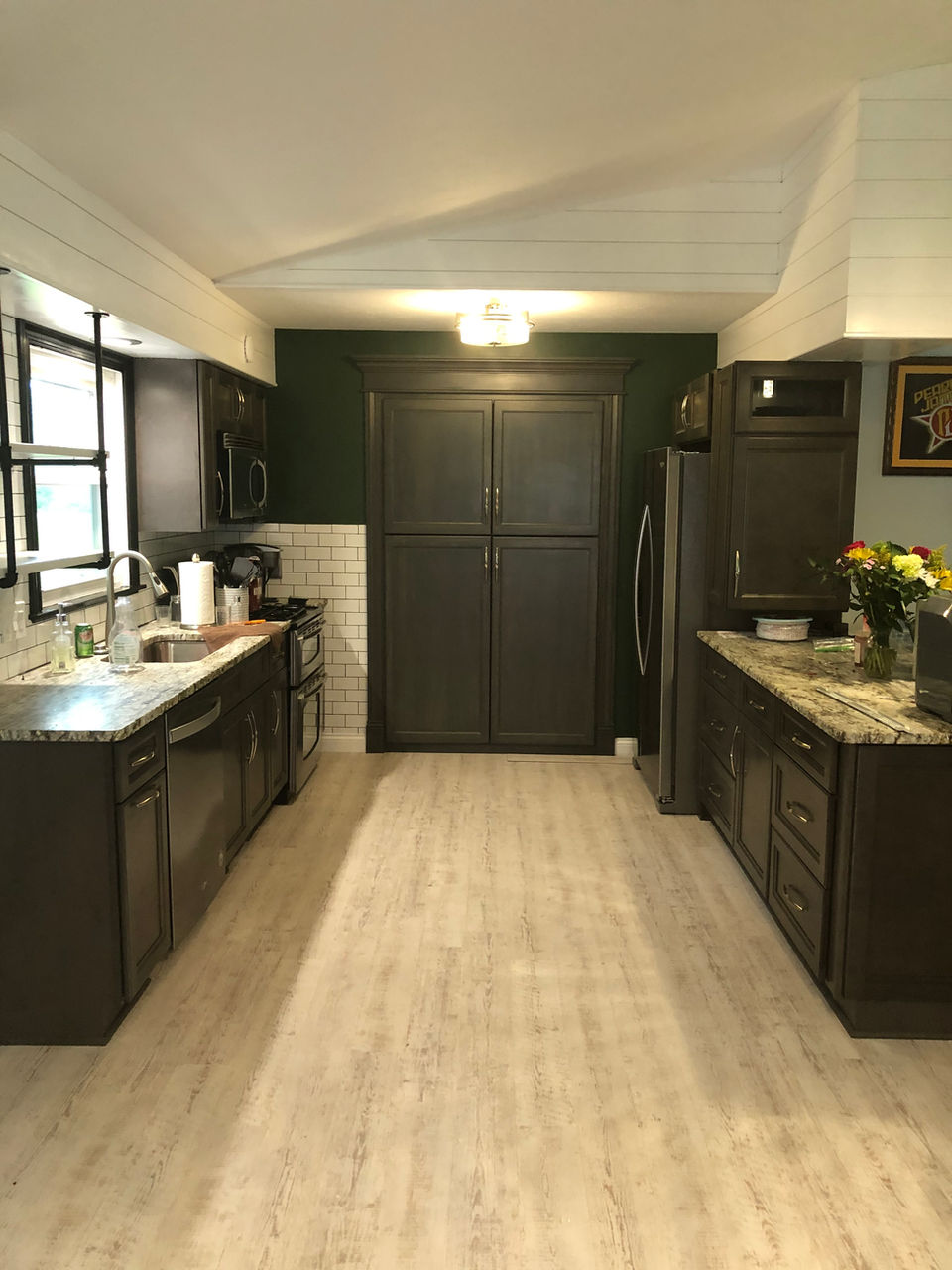
Modern Kitchen Remodel
A dated kitchen is being transformed into a sleek, contemporary space. Dark, modern cabinetry provides a sophisticated backdrop, while a rich green accent wall adds a touch of personality. A clean white tiled backsplash and sleek black hardware complete the stylish and functional design.

Delaware Chamber of Commerce
The Delaware Chamber of Commerce new location. What used to be a public gym into a new beautiful custom office space for the chamber. We created a space that is both modern and inviting. The remodel blends contemporary design elements with a warm and welcoming atmosphere, fostering a comfortable environment for members and visitors alike.

Master Bath Remodel
A luxurious custom master bathroom created with a focus on relaxation and style. With heated flooring and custom cabinetry made in our shop. The space features elegant grey marble tiling throughout and the walk-in-shower shower enhanced by a natural light-filled skylight.
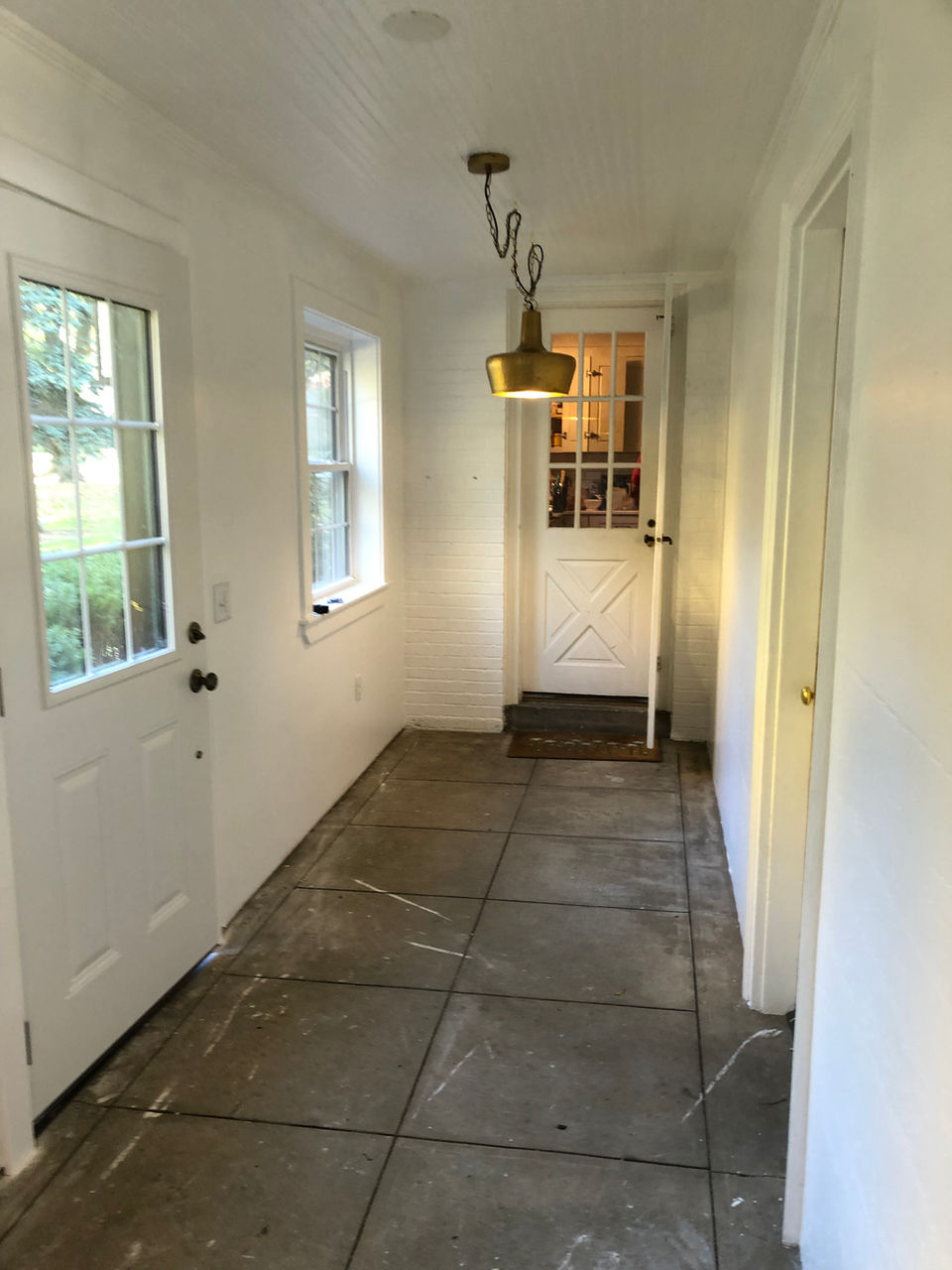
Windows & Porch Enclosure Addition
This family is enhancing their home's comfort and energy efficiency by replacing old windows with new ones. Additionally, they are expanding their living space by enclosing their porch, creating a new indoor area for year-round.

Seamless Shed Addition
A modern shed is seamlessly integrated into the side of a house, maintaining a cohesive exterior aesthetic through the use of matching siding and gutters. This architectural element provides additional functional space while enhancing the home's overall modern appeal.

Master Suite Build
This was a formal living room and dining room conversion into first floor living. We repurposed the small unusable porch to make a massive double-door walk-in closet with custom shelving. The ensuite master bathroom offers a private oasis for relaxation, while a convenient laundry room adds practicality to the suite.

Siding and Deck Addition & Remodel
This project involves a comprehensive update to a home's exterior, including new siding, gutters, and a renovated 2nd story deck. These improvements will enhance the home's curb appeal and outdoor living spaces.
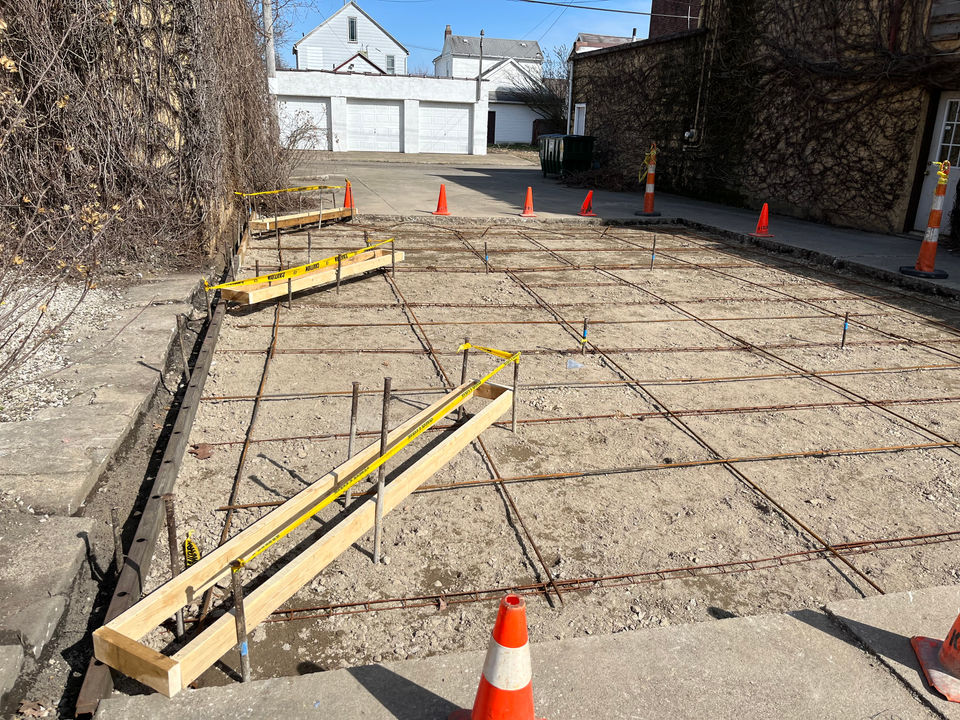
Cain's Flowers Parking Lot
Cain's Flowers is enhancing its customer experience by replacing and renovating its cracked sidewalks and parking lot. This project aims to create a safer and more aesthetically pleasing outdoor space for visitors.
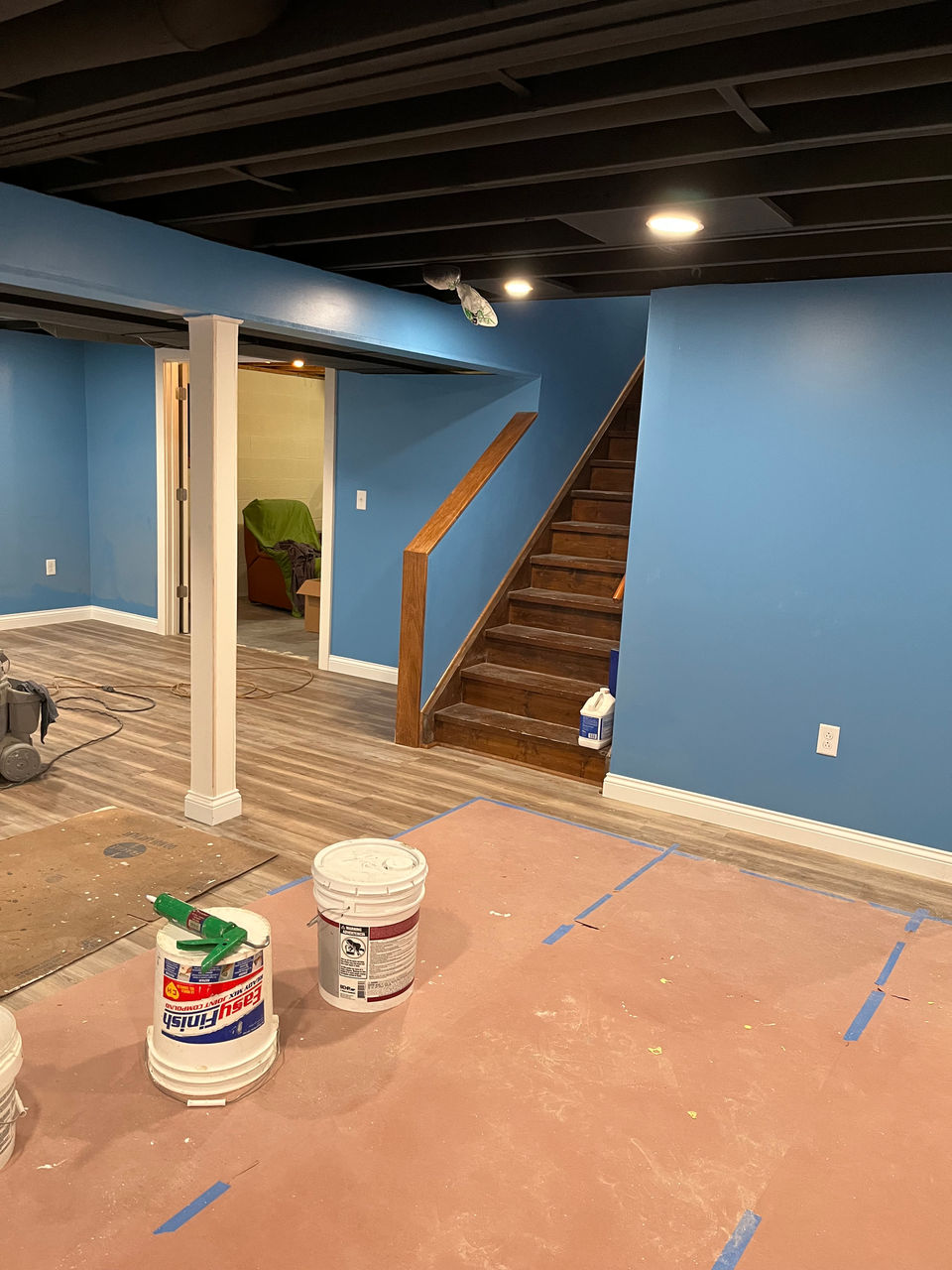
Basement Remodel
A stylish and modern basement remodel. The design features a black ceiling, blue walls, and warm grey wood flooring. This combination promises a fun and inviting atmosphere for the finished basement.
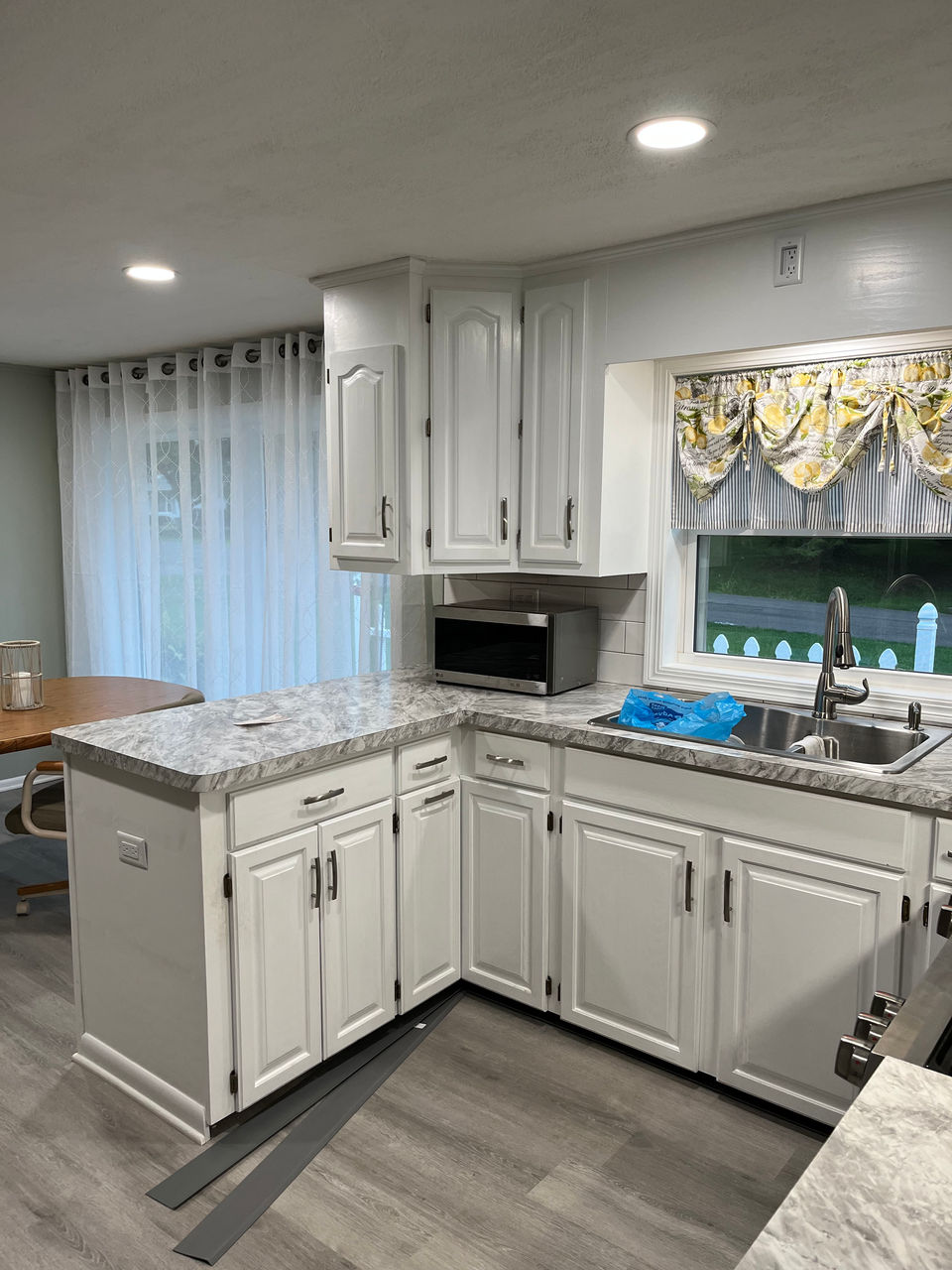
Lighter & Brighter - Kitchen Remodel
This kitchen is undergoing a dramatic makeover. Bold orange wood cabinets are being replaced with a fresh, clean look of all-white cabinetry. This transformation promises to create a bright and airy space.
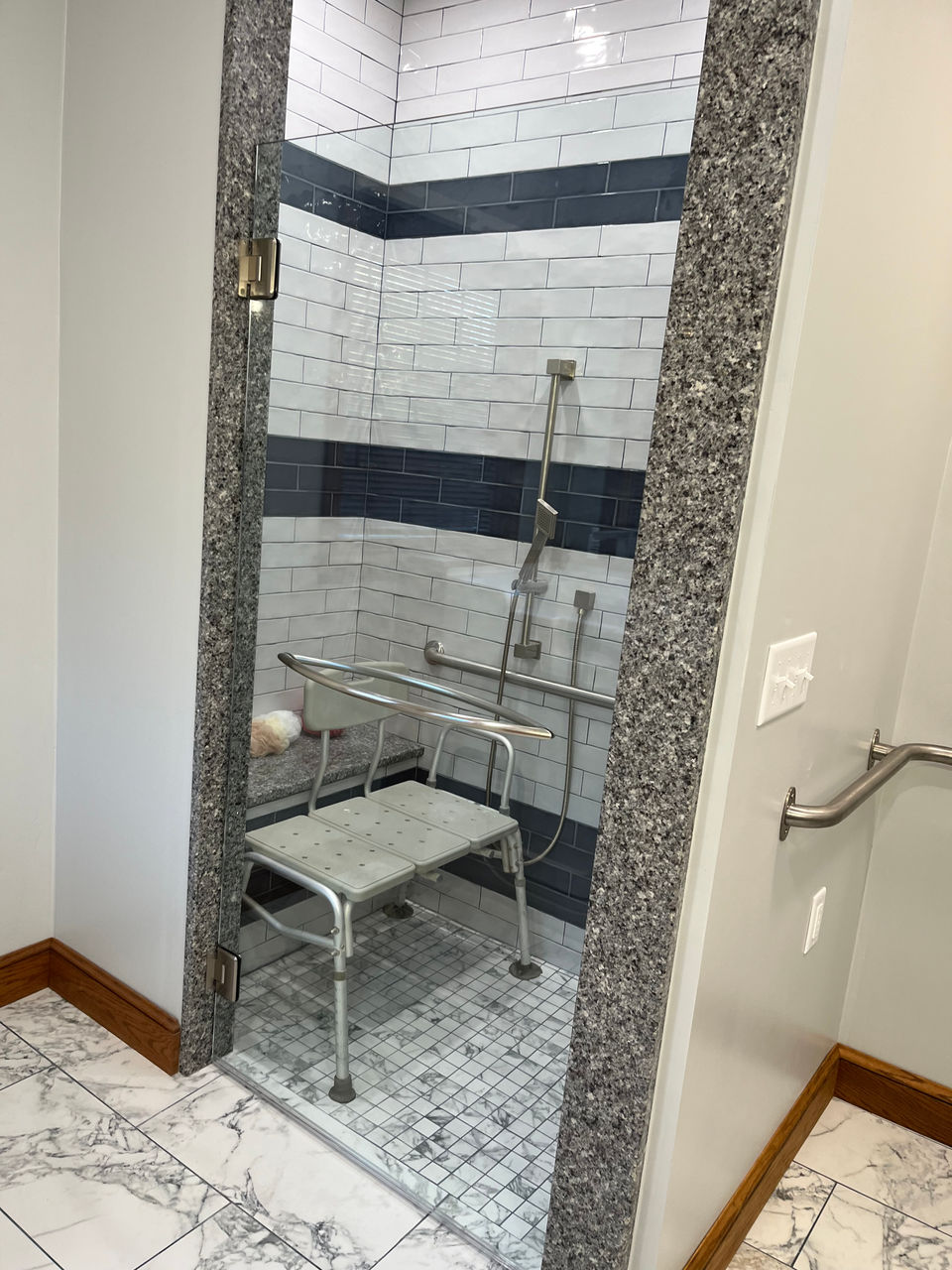
Master Bath Accessibility Remodel
This master bathroom is undergoing a complete overhaul is being redesigned with accessibility in mind. The renovation includes installing elegant white marble tile flooring throughout the space. The new shower and bath incorporates handicap-friendly features. along with a hand railing for completed touch.

Custom Bookshelves
They are adding a stylish and functional element to their home with the installation of custom-built bookshelves. These new shelves will provide ample storage space for their book collection and enhance the overall aesthetic of the room.
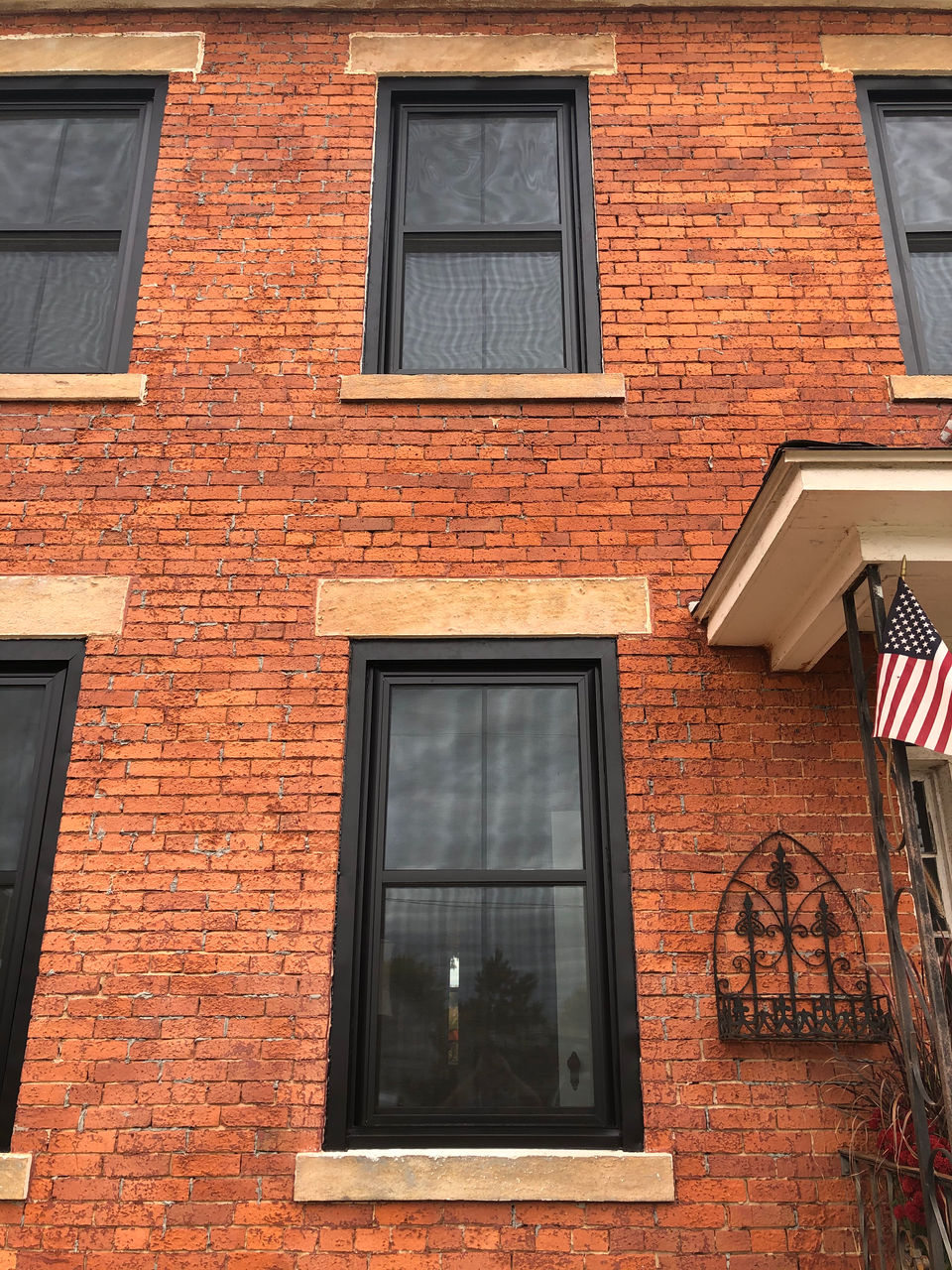
Perennial Vineyards' Windows
Perennial Vineyards has enhanced its property with a stylish update. The mid-1800's farmhouse winery replaced all of its windows with modern black-framed designs, providing a sleek and contemporary look while allowing ample natural light to showcase the vineyard's beauty. These old windows were over 5 feet tall!
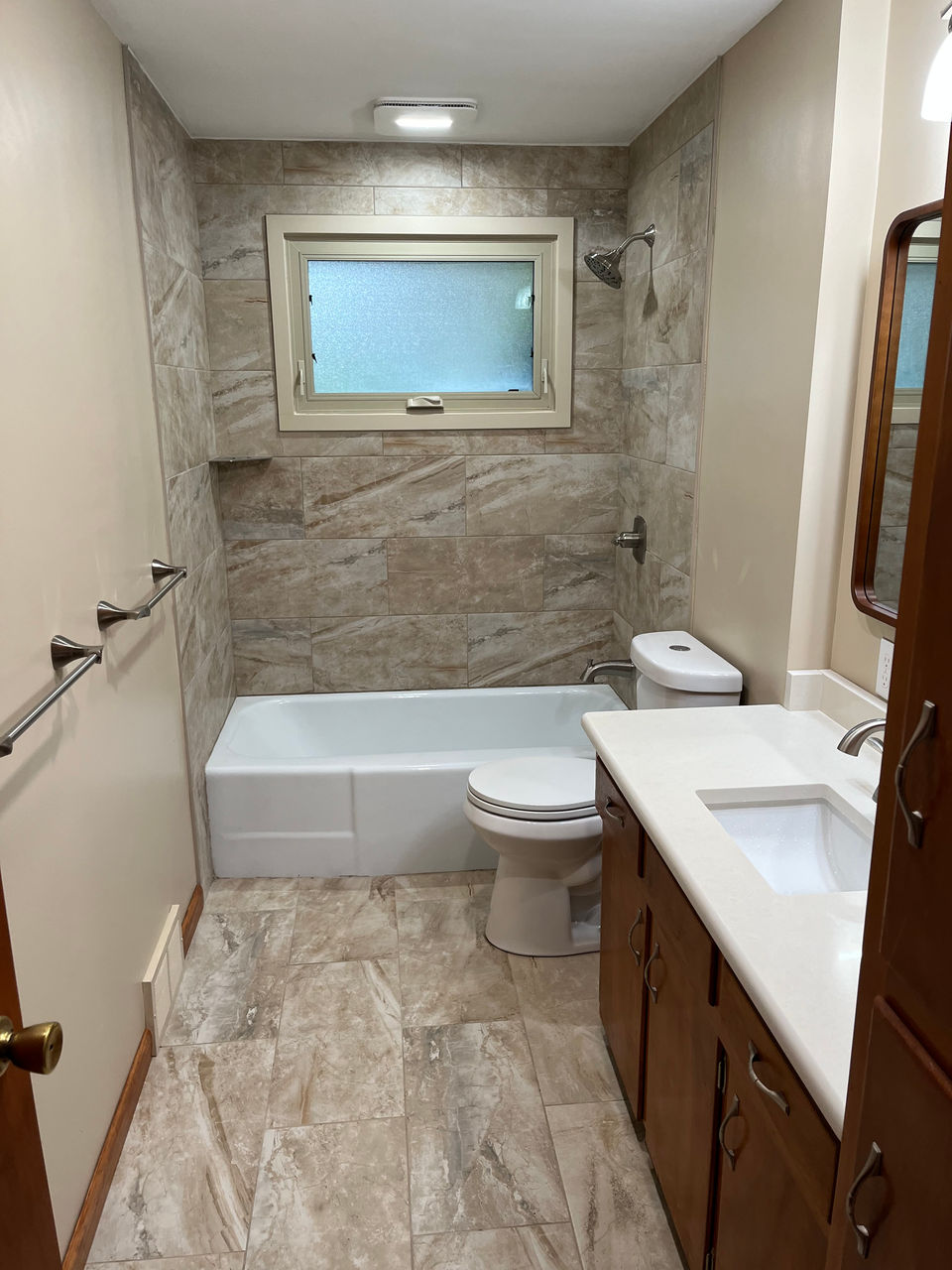
Refreshing Bathroom Remodel
A complete overhaul of a bathroom space, including updates to fixtures, flooring, cabinetry, shower or tub, and overall layout. The goal is to create a refreshed and functional space.

Red Farmhouse Addition
This family is expanding their spacious red-sided country home. Mud room addition with first floor laundry and attached 30' x 40' garage on an 1840's farmhouse. New additions will increase the overall living space and complement the existing property.

Farmhouse Kitchen Remodel
They are transforming their kitchen into a rustic yet stylish space. Featuring exposed wooden ceiling beams, classic red brick walls, and crisp white cabinetry, the kitchen will exude a warm, inviting atmosphere. A bold red island adds a pop of color that complements the home's exterior.
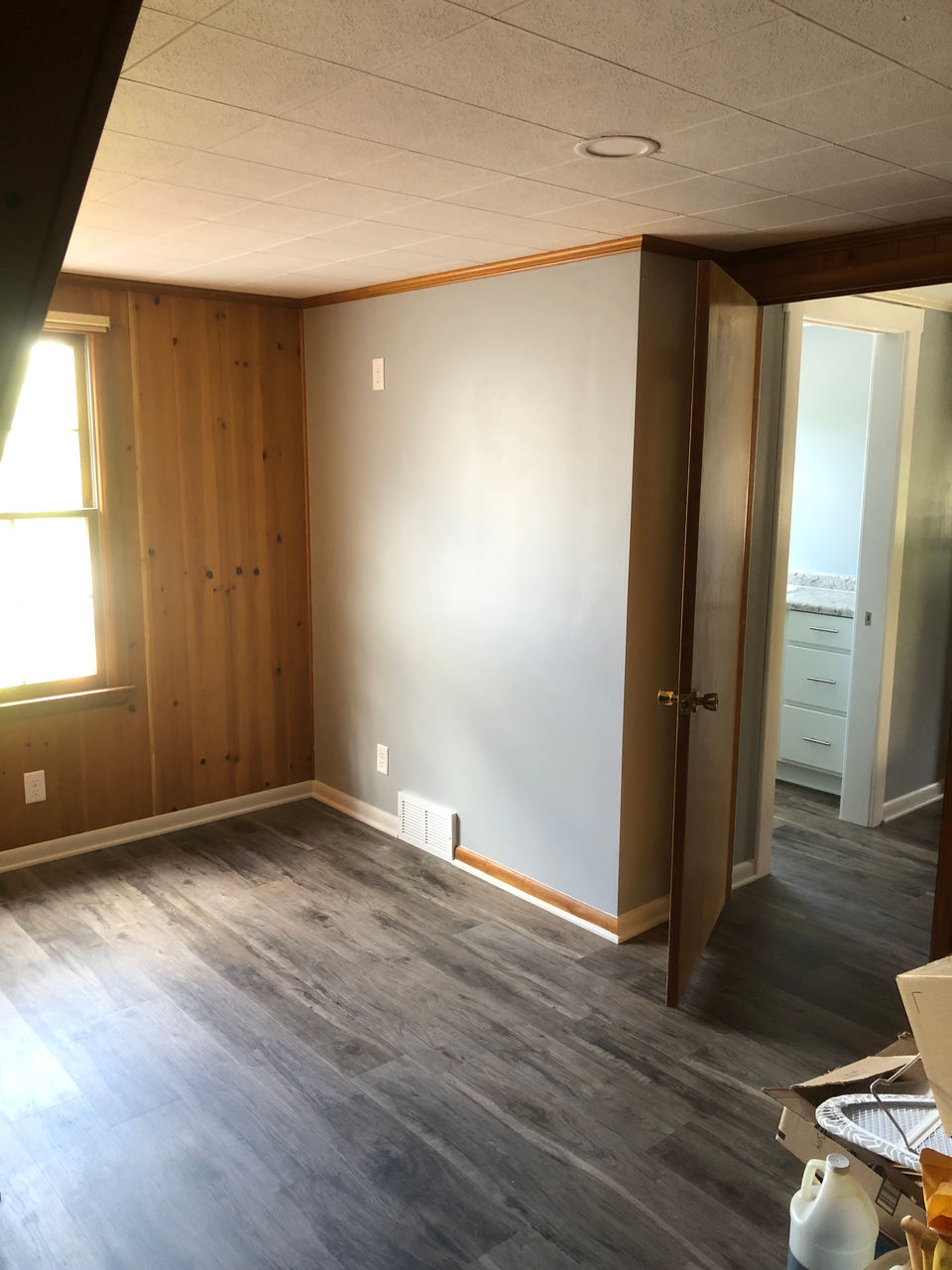
Aquadale Vet Break Room and Apartment
Aquadale Veterinary Clinic is creating a dedicated space for staff relaxation and potential on-call accommodations. The break room will offer a comfortable area for employees to unwind, while the apartment will provide a convenient living space for staff members who need to be on-call.
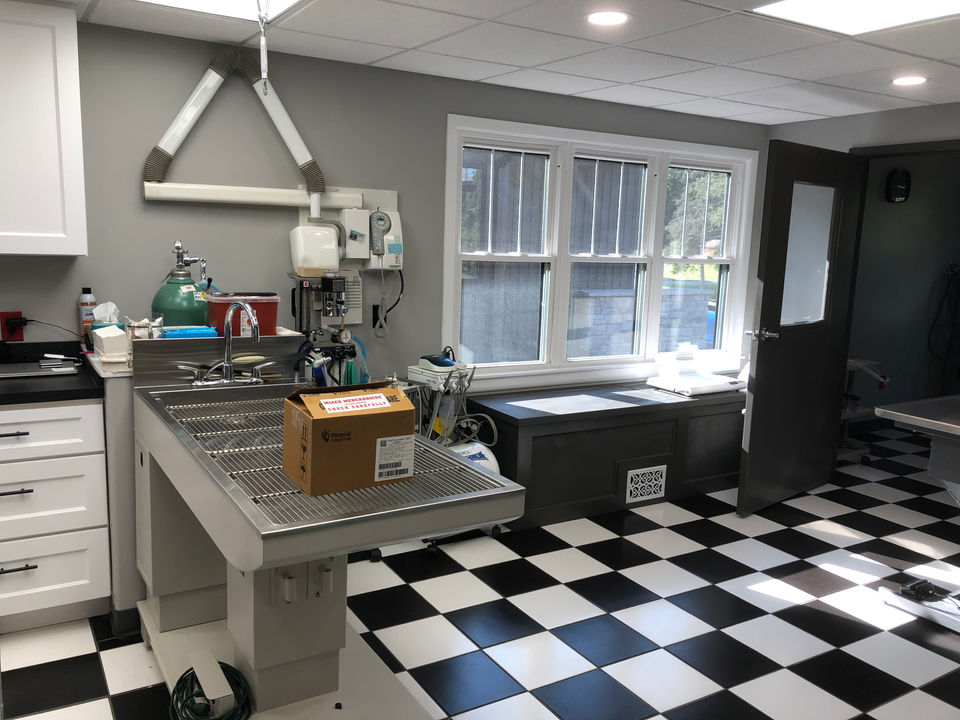
Aquadale Vet Surgery Remodel
Aquadale Veterinary Clinic is undergoing a modern makeover to enhance patient care and comfort. The remodel aims to create a welcoming environment for both pets and their owners while optimizing the clinic's workflow and efficiency.
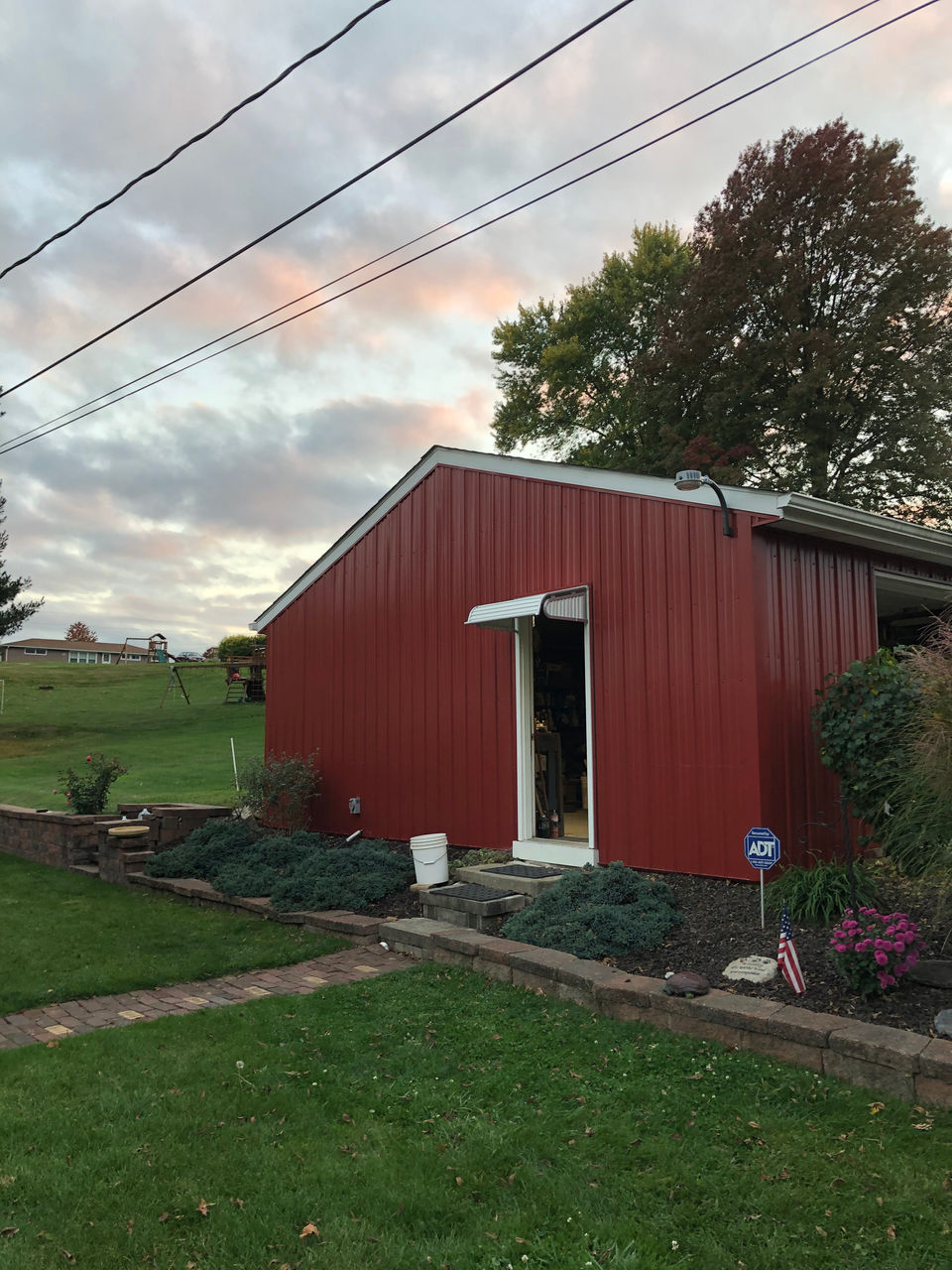
Red Siding Redo
A classic red siding exterior has been revitalized through a remodeling process. The updated look combines traditional charm with modern elements for a fresh and inviting appearance.
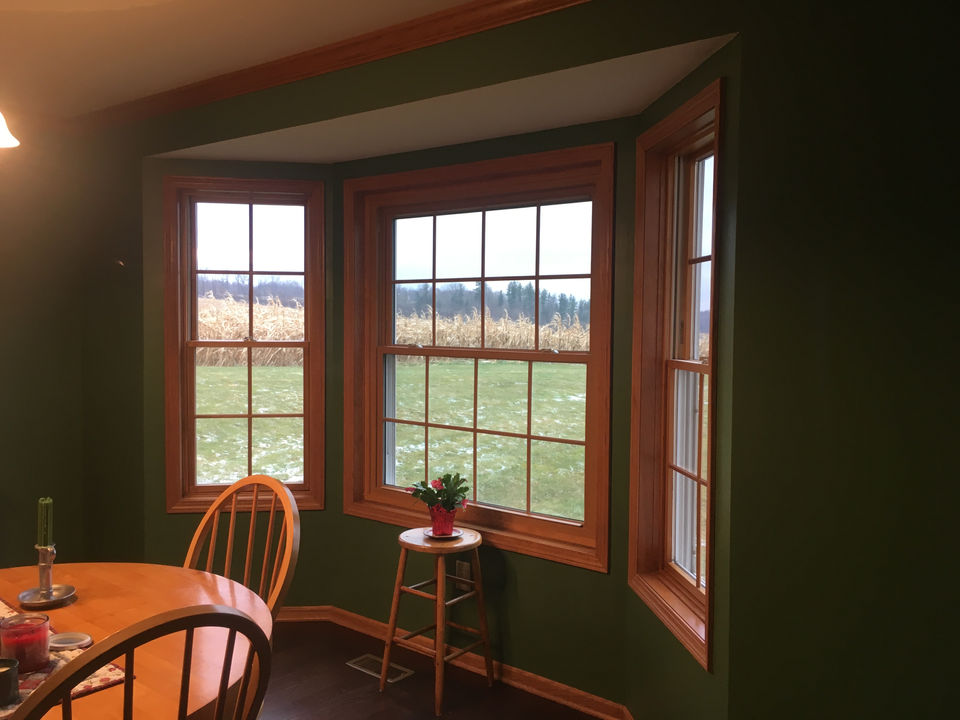
Floors and Window Replacements
We are enhancing their home with significant updates. New flooring and windows are being installed throughout the house, along with additional remodeling projects to create a fresh and updated living space.

Stairs and Wainscotting
A timeless look is achieved with a refreshed staircase and wainscoting featuring a striking black and white color scheme. This classic combination adds elegance and sophistication to the interior.
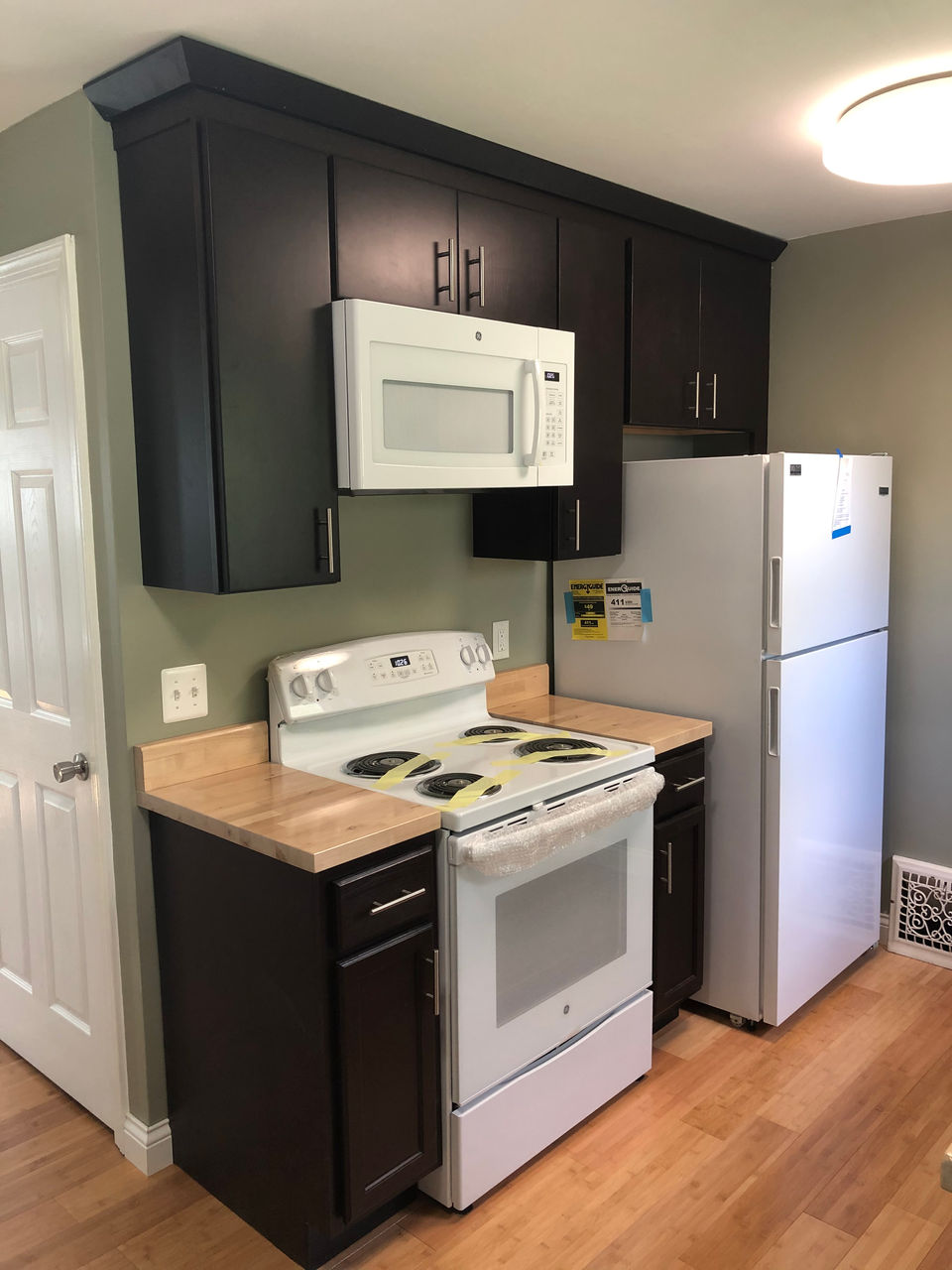
21ft St Remodel
A compact home on 21st Street undergoes a transformative renovation. Despite its limited space footage, the project focuses on maximizing space, enhancing functionality, and creating a stylish, modern interior while preserving the home's original charm.
bottom of page
